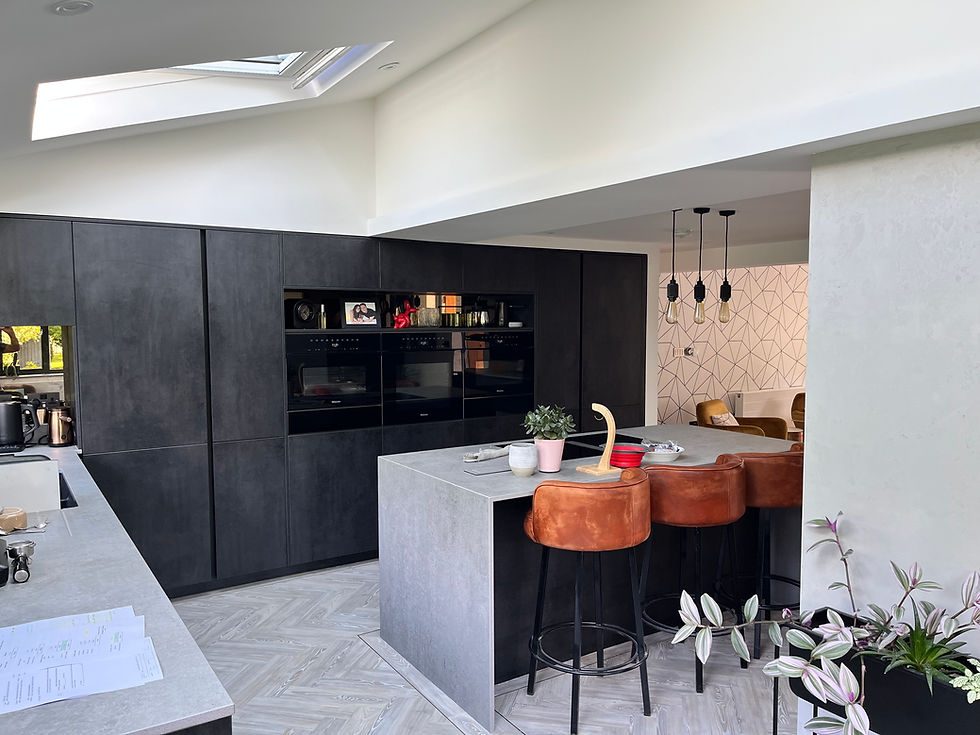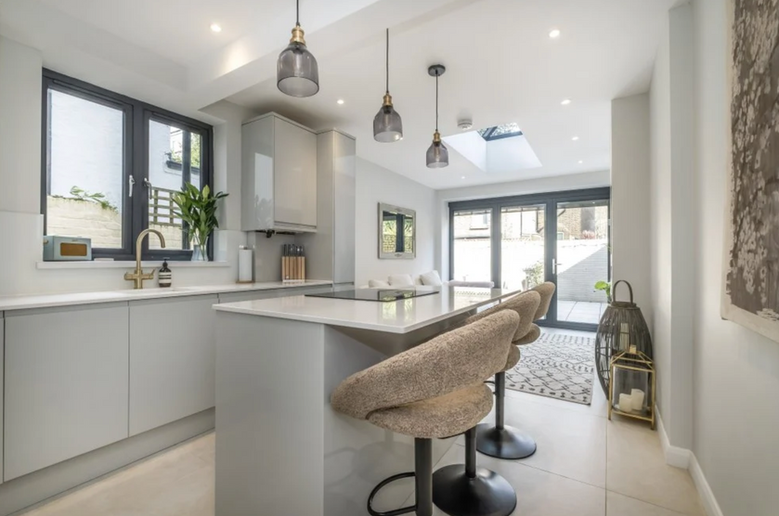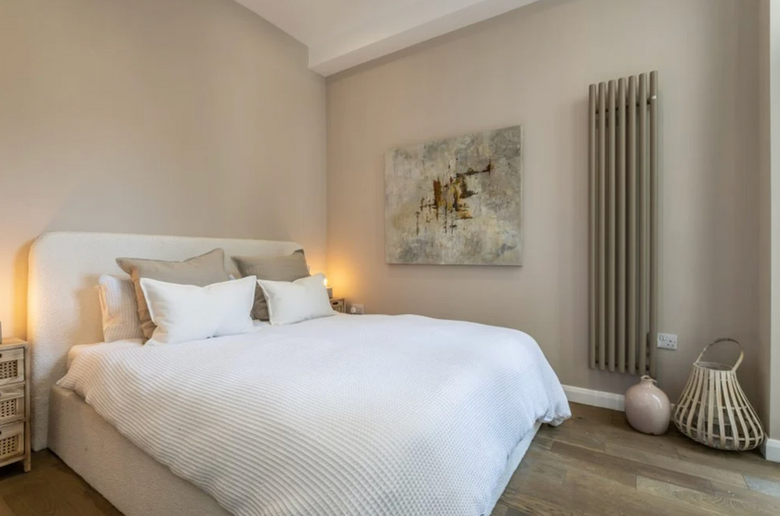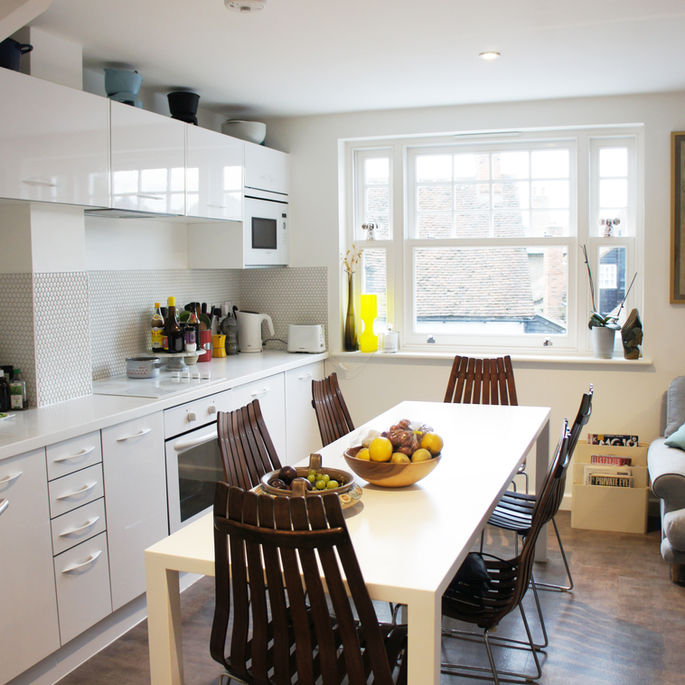
MINO ARCHITECTS
PLANNING AND CONSTRUCTION

DESIGN AND PLANNING
PRINCIPLE
DESIGNER
BUILDING CONTROL

PROJECT MANAGEMENT
CONSTRUCTION


PROJECT VISUALISATION
Architectural visualisation is a vital tool in modern design and construction, bridging the gap between ideas and reality.
MINO ARCHITECTS
DANIEL PUGH BA(hons), Dip(Arch), ARB, RIBA
Director
Daniel initially qualified as an interior designer before going on to study architecture at Westminster University, to which he brought the same design refinement and attention to detail that were a hallmark of his earlier career.
Daniel has over 18 years experience working in practice and is the founder of Mino Architects, Daniel’s experience has led the design co-ordination on a mixed-use, Grade I and II Listed Building in Regents Street as well as overseeing a series of re-branding, retail and mixed use schemes.
Daniel has worked with a number of architecture practices, as well as an RIBA award winning practice at senior level where he delivered a high profile commercial project in EC2.
He has overseen and completed projects in the commercial, cultural, retail and bespoke residential sectors, and has been appointed directly by UBS, CBRE, Deutsche Bank, BWI, Rfeef and Brown & Carroll to advise on design.
Daniel has amassed substantial experience of traditional, design & build and competitive tendering procurement methods, from feasibility studies through to completion and brings a confident to all prospects.

01 about
Mino Architects is located in Rochford Essex and are currently working on a wide range of projects from bespoke residential, commercial, retail, boutiques hotels, and religious centres.
We believe in the importance of understanding client’s needs, diagnosing problems, and together developing briefs comprehensively through all RIBA work stages, specialising in design conception to delivery.
The practice is exciting and driven with strong design understanding, lateral thinking and grounded logic with a an old fashioned approach of hand drawing and model making to test ideas, with the delivery of computer visualisation.
A clear early stage process informs all design options, the proposed diagram that has been developed by hand drawings and physical models that ensure all our ideas are intellectually coherent and delivered clearly through a high standard of excellent architectural drawing and decision-making.
The practice believes in designing for the future with sustainable values that we believe benefits the environment, future life costs, as well as capital costs.
We pride ourselves in ensuring that all of our projects, large and small, are properly resourced with a direct architect management input and a highly experienced committed team who are able to meet the most challenging design and programme demands.
OUR PROFESIONAL TEAM


02 portfolio




















